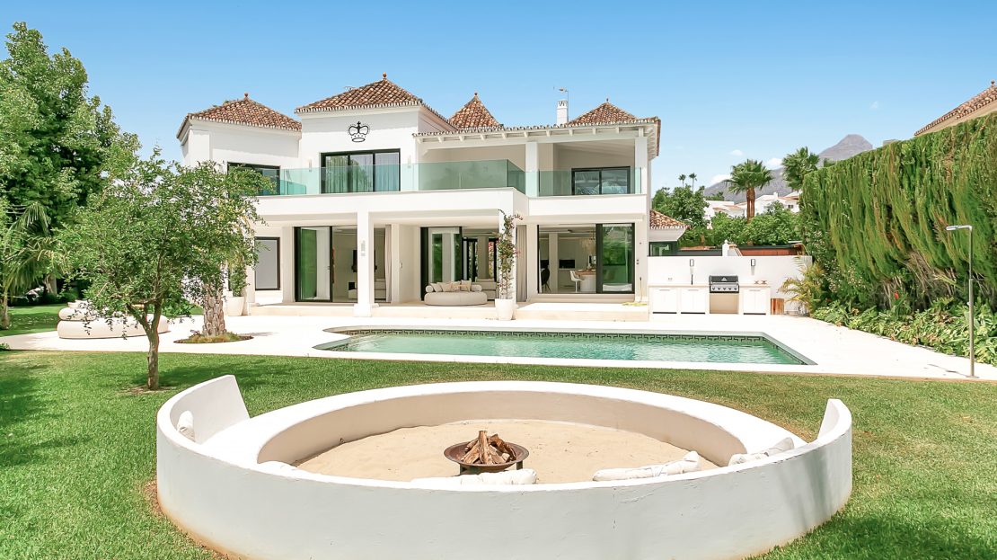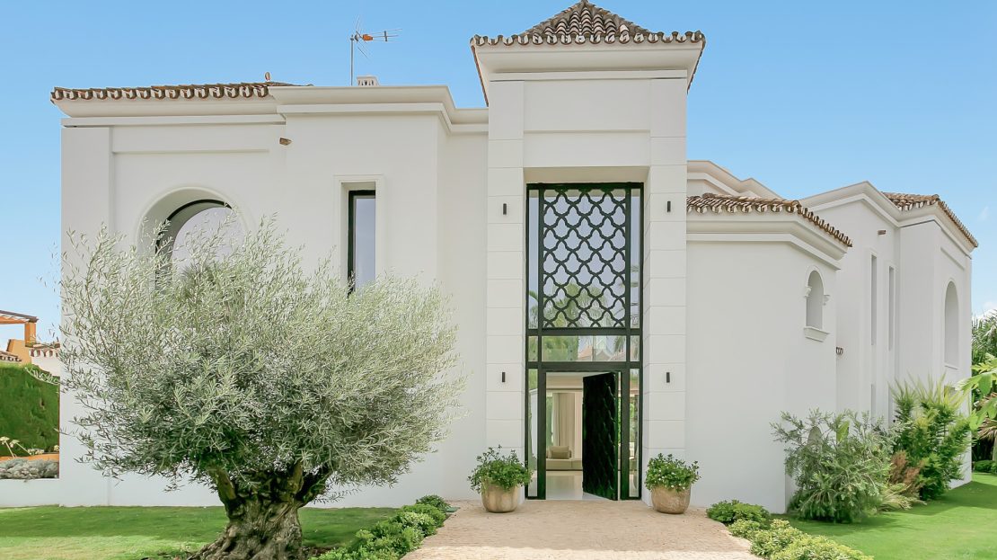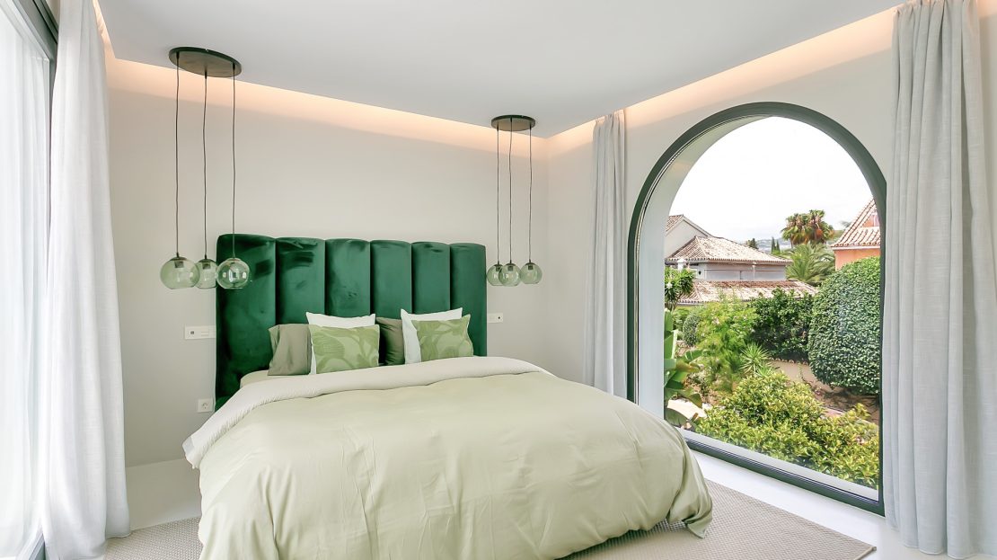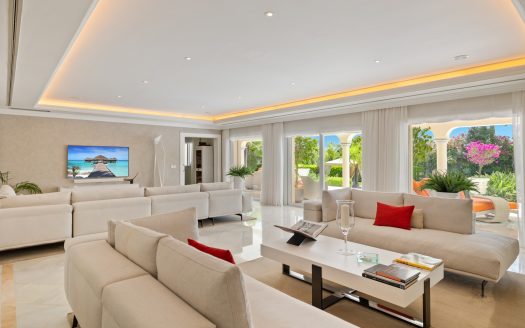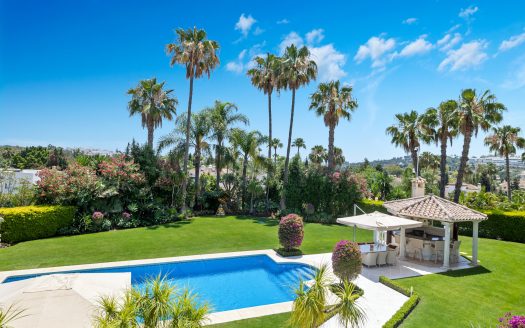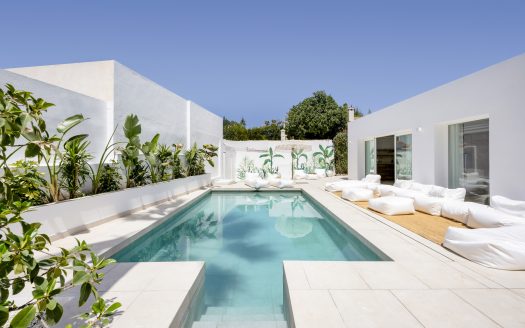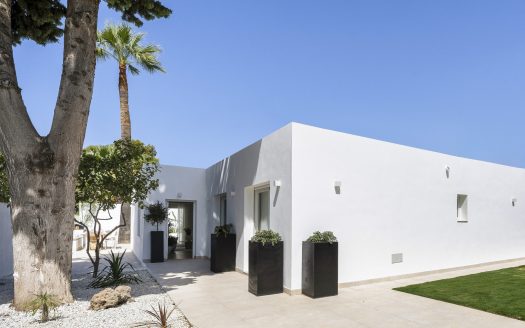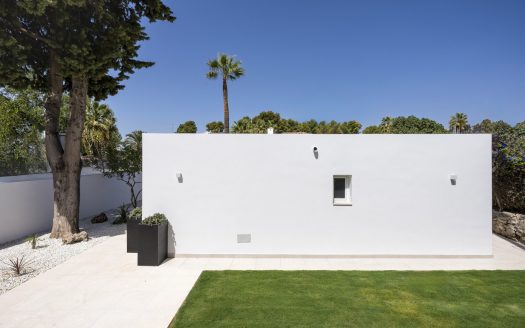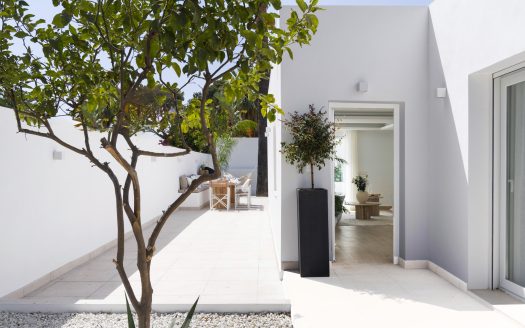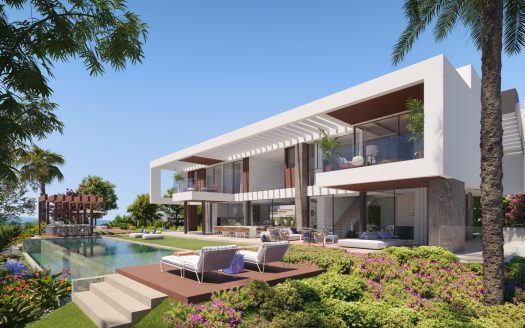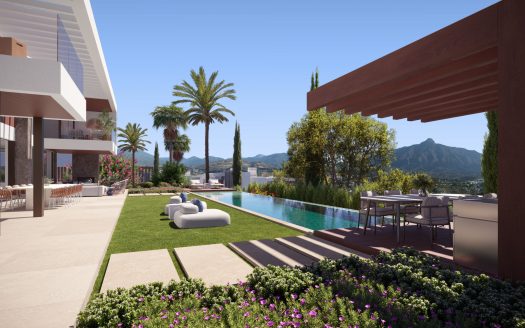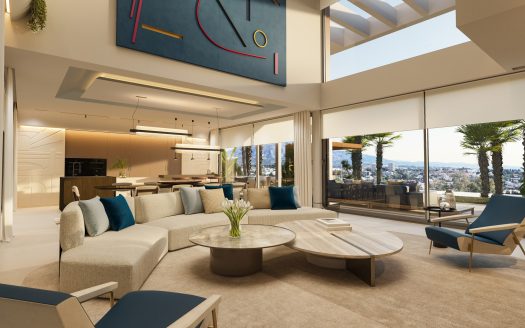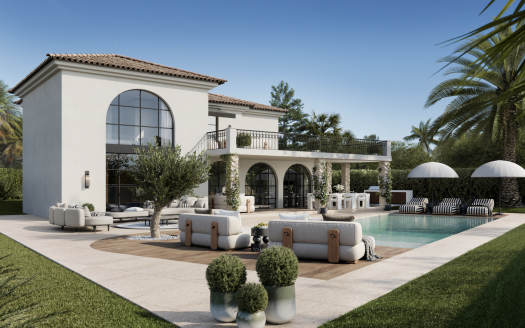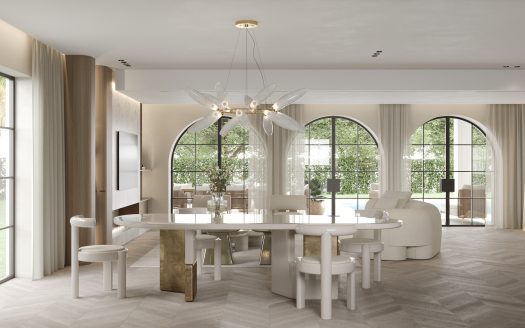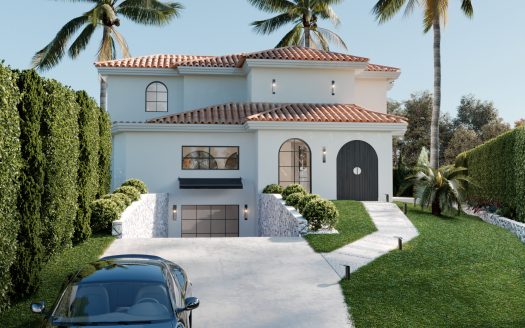Summary
- Actualizado En:
- 4 de diciembre de 2024
- 4 Dormitorios
- 4 Baños
Description
Ubicado en el prestigioso enclave de Parcelas del Golf, Nueva Andalucia, Marbella, esta opulenta villa se encuentra como un testamento de lujo. Esta exquisita propiedad es el epítome de la elegancia y la comodidad, que ofrece un amplio espacio de 500 metros cuadrados. Con su mezcla inigualable de modernas comodidades y diseño clásico, la villa está perfectamente situada para aquellos que aprecian la proximidad tanto a las playas serenas de Marbella como a los verdes campos de golf que la zona es famosa por.
Esta magnífica residencia cuenta con cuatro amplios dormitorios y cuatro baños bien equipados, garantizando un amplio espacio y privacidad para la familia y los huéspedes. El interior de la villa está diseñado para impresionar, con una cocina abierta totalmente equipada con electrodomésticos de última generación, perfecta para los entusiastas culinarios. La calefacción por suelo radiante y el aire acondicionado proporcionan comodidad en todas las estaciones, mientras que el doble acristalamiento asegura quietude y eficiencia energética.
El exterior de la villa es igualmente cautivante, situado en una parcela generosa de 1,121 metros cuadrados. El jardín privado ofrece un tranquilo retiro con exuberante paisaje, complementando la impresionante piscina privada que invita a la relajación y el ocio. Una amplia terraza de 120 metros cuadrados extiende el espacio habitable al aire libre, ideal para comer al aire libre y entretener a los huéspedes.
Vivir en esta villa garantiza un estilo de vida de conveniencia y exclusividad. Situado en una comunidad cerrada, los residentes disfrutan de una mayor seguridad y paz mental. La propiedad está totalmente amueblada, permitiendo a los nuevos propietarios establecerse con facilidad. Además, la villa está equipada con internet de alta velocidad, incluyendo fibra óptica, que atiende a todas las necesidades modernas de comunicación. Su ubicación privilegiada garantiza un fácil acceso a una plétora de comodidades, incluyendo tiendas, escuelas, el puerto y atracciones culturales, por lo que es una opción envidiable para los compradores que buscan lo mejor de Marbella.
