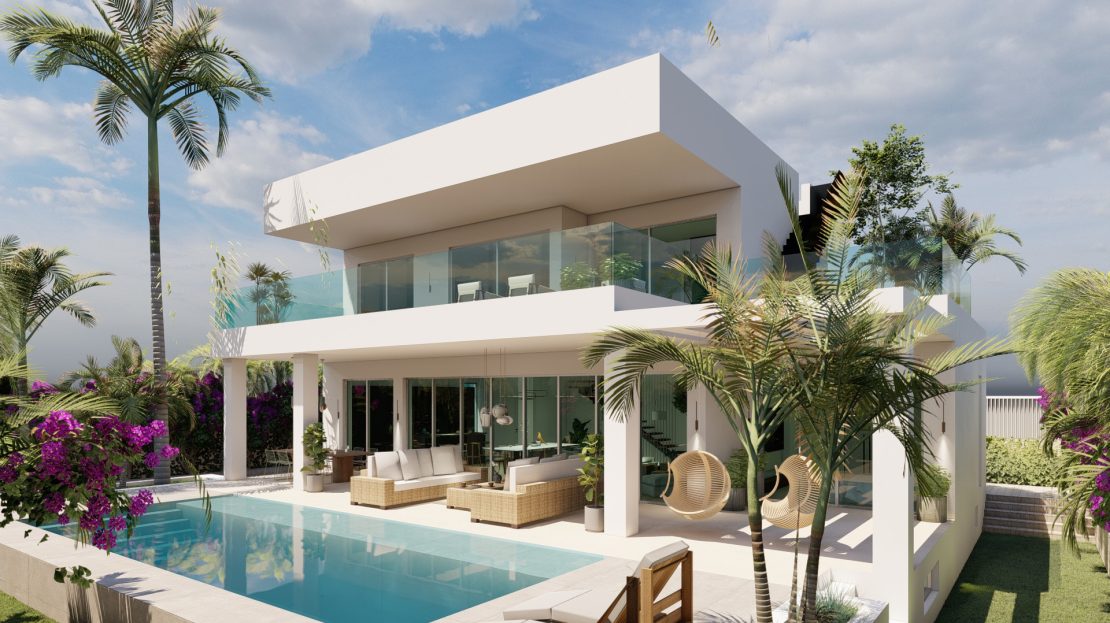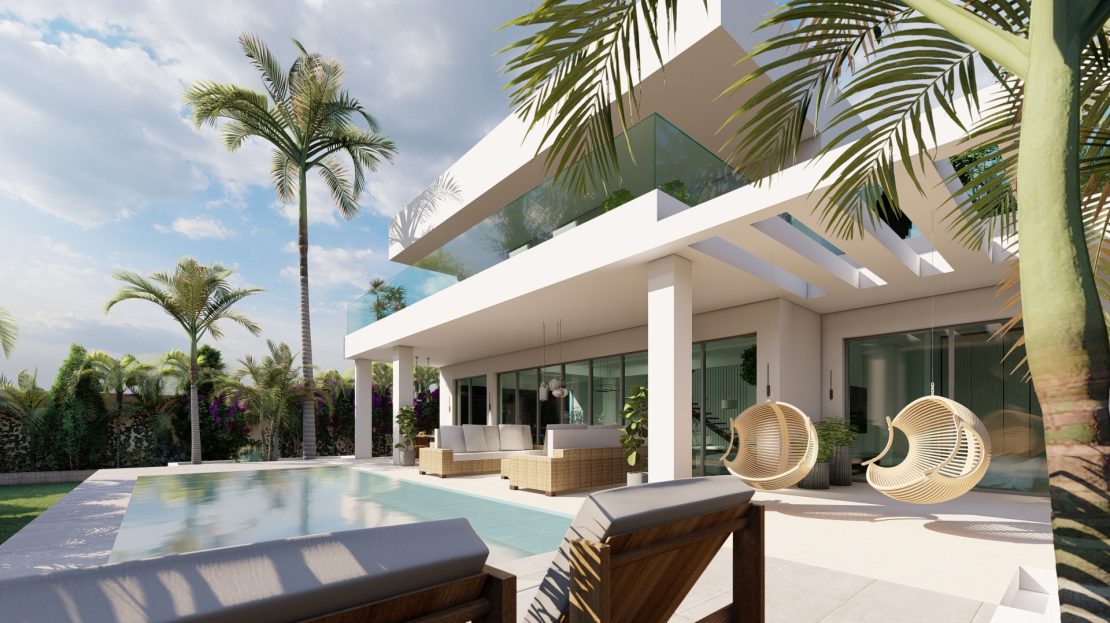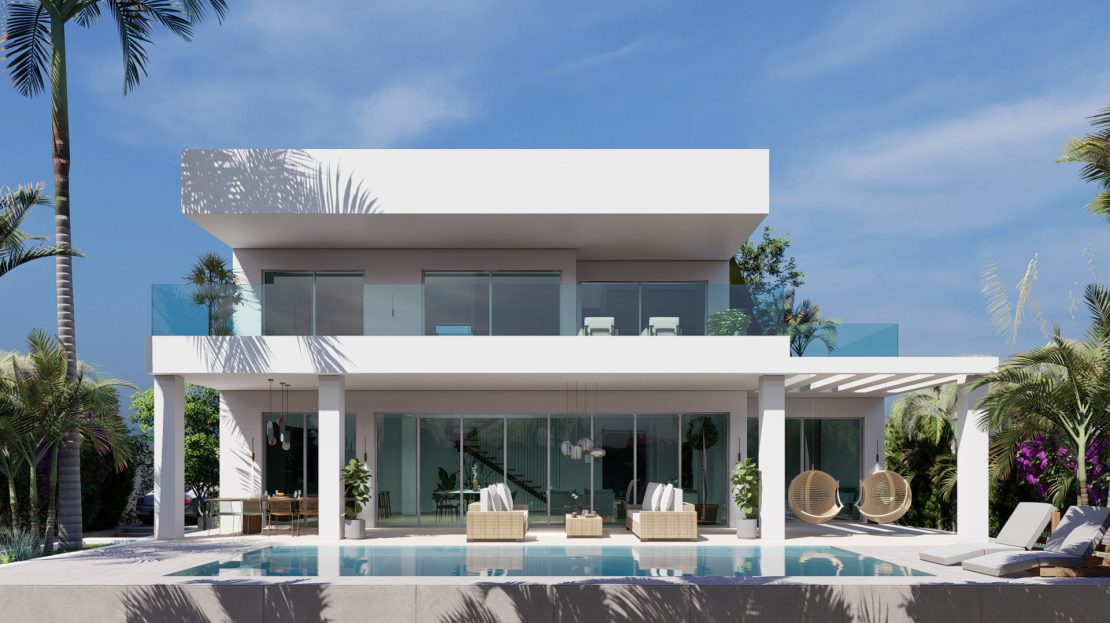Summary
- Actualizado En:
- 4 de diciembre de 2024
- 5 Dormitorios
- 5 Baños
Description
Esta impresionante villa se encuentra en la exclusiva zona de San Pedro Playa, San Pedro de Alcántara, Málaga. Situada en una parcela de 597m², esta lujosa propiedad ofrece una amplia área de estar de 450m², con una terraza adicional de 220m². Con su piscina privada, jardín y garaje, esta villa ofrece la combinación perfecta de elegancia y comodidad.
Con 5 dormitorios y 5 baños, esta villa es ideal para una familia grande o aquellos que disfrutan de recibir invitados. El dormitorio principal cuenta con baño en suite y ofrece hermosas vistas al jardín y la piscina. Los demás dormitorios también son amplios y cuentan con amplio espacio de almacenamiento.
La cocina totalmente equipada está equipada con electrodomésticos de alta gama y ofrece un espacio funcional y elegante para cocinar y entretener. El diseño de planta abierta permite un flujo sin problemas entre la cocina, el comedor y la sala de estar, creando un ambiente acogedor y sociable.
La villa es completamente nueva y ha sido construida con los más altos estándares, con doble acristalamiento y aire acondicionado en todas partes. Las áreas de jardín y piscina ofrecen un refugio tranquilo, con vistas a la vegetación circundante. La propiedad está convenientemente ubicada cerca del mar/playa, tiendas y ciudad, lo que permite un fácil acceso a todos los servicios. Esta villa de lujo es una joya rara y está disponible exclusivamente a través de nuestra agencia.





