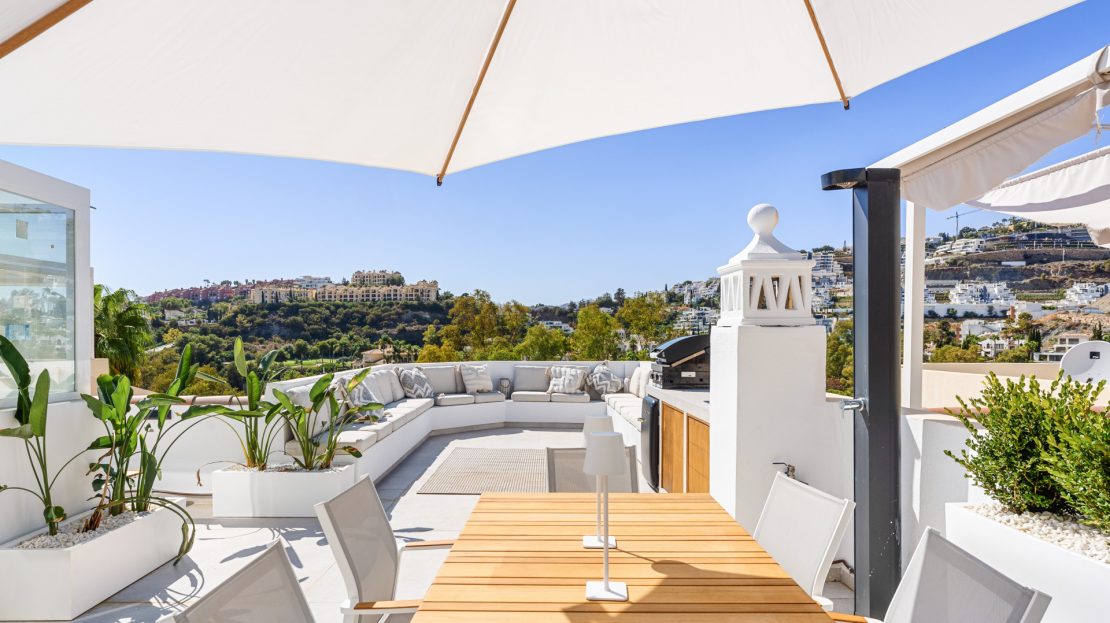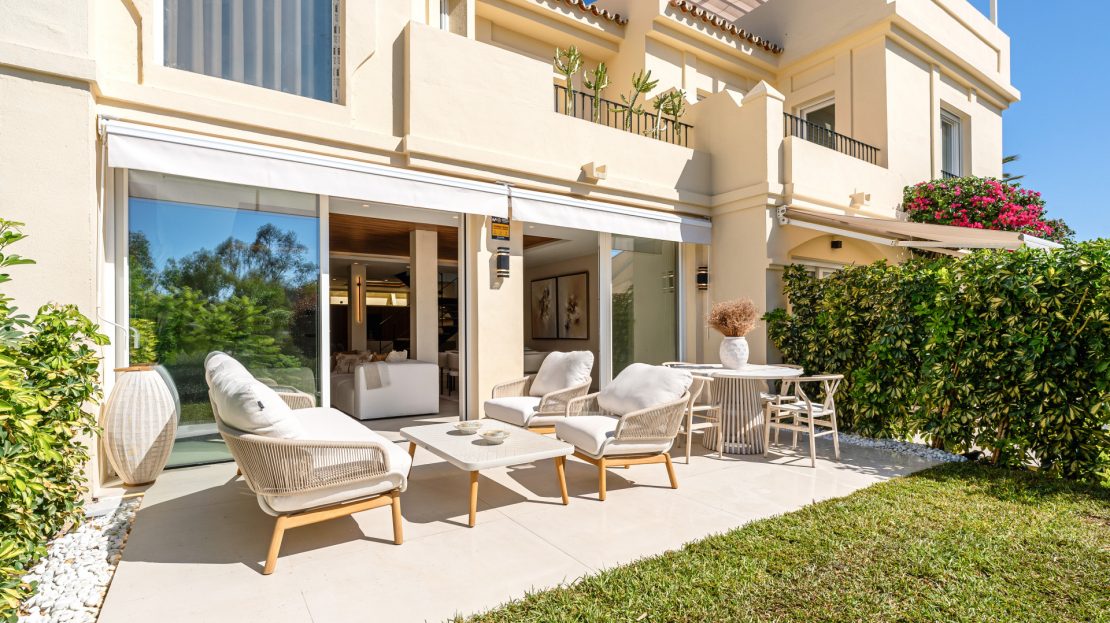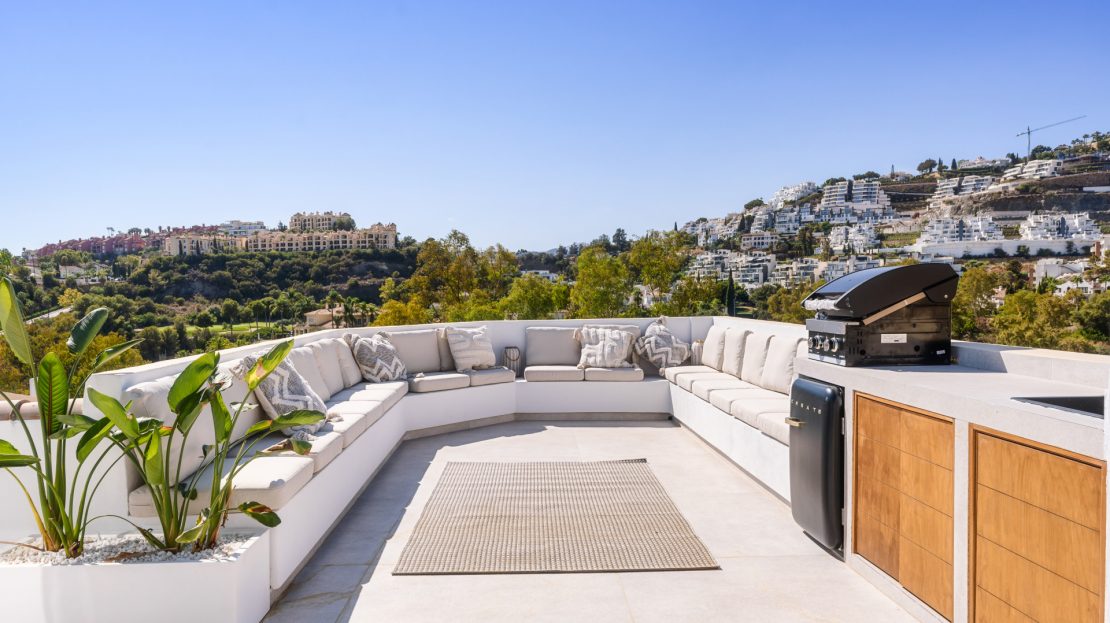Summary
- Updated On:
- 3 de December de 2024
- 3 Bedrooms
- 2 Bathrooms
Description
Welcome to a stylish and modern townhouse located in the serene La Quinta Hills community, nestled within the prestigious Benahavis area. Designed by the renowned AMMA Arquitectos, this property showcases modern Scandinavian architecture, seamlessly blending space and light with breathtaking panoramic views of the sea and mountains.
The property features 163 square meters of meticulously designed living space across two floors. It includes three spacious bedrooms, each with ensuite bathrooms, plus an additional guest bathroom. The ground floor boasts an open-plan layout that connects the kitchen, living, and dining areas, all leading out to a private garden and terrace. This thoughtful design promotes a harmonious indoor-outdoor living experience. Upstairs, each bedroom opens onto small terraces that provide stunning views of the surrounding landscape. The home’s highlight is its expansive rooftop terrace, complete with a lounge area and barbecue—perfect for hosting gatherings while enjoying the stunning sea and mountain vistas.
The interiors are as impressive as the architecture, featuring high-end materials like wood and stone, complemented by sleek SMEG appliances and minimalist, elegant furnishings. Its west-facing orientation ensures living spaces are bathed in warm, natural light throughout the day and offer spectacular sunsets in the evening. The home is not only stylish but also secure and convenient, situated in a gated community with double-glazing windows, security shutters, and a communal parking area reserved exclusively for residents.
Located in La Quinta Hills, the property strikes a perfect balance between peaceful living and proximity to various amenities, all within a 10-minute drive. It is conveniently close to shops, schools, and beaches, making it an ideal family residence.





